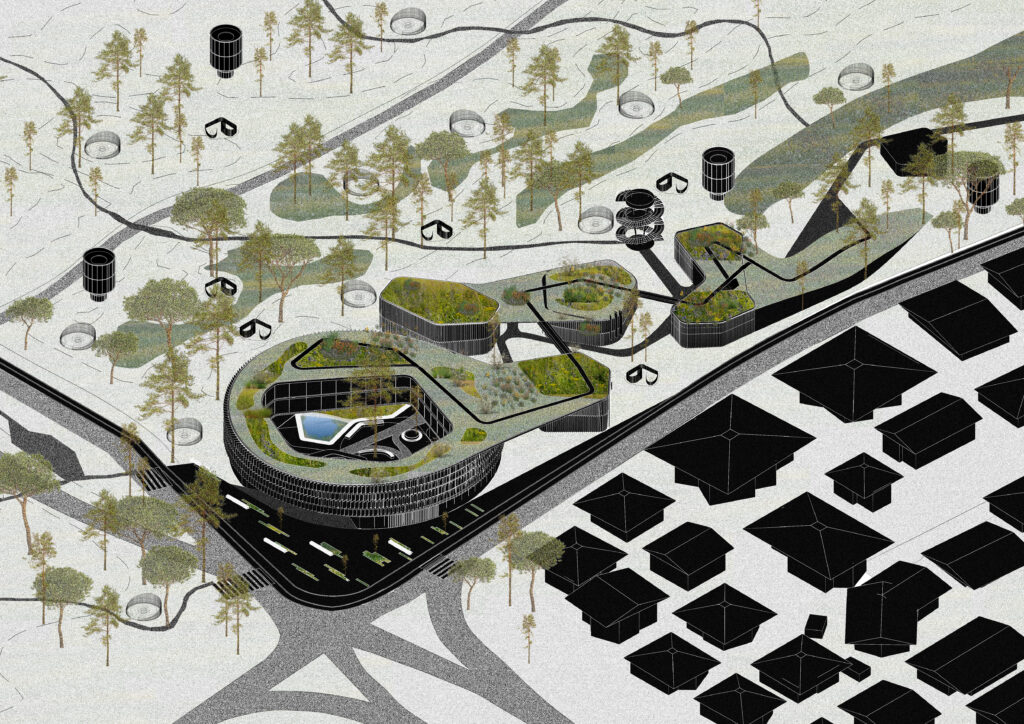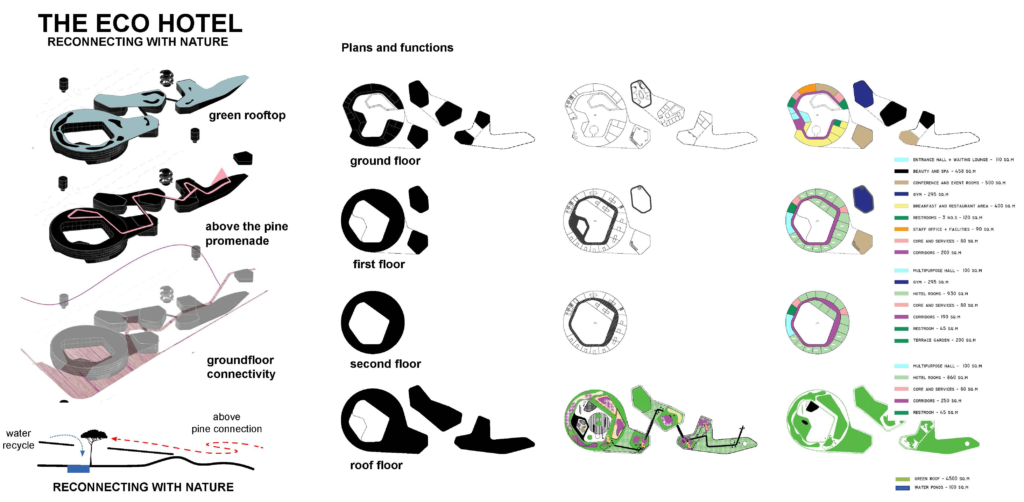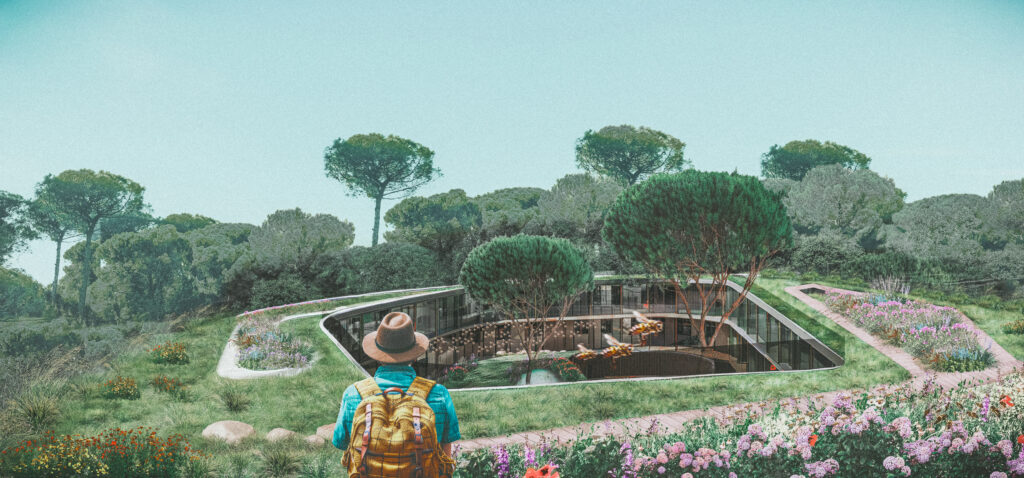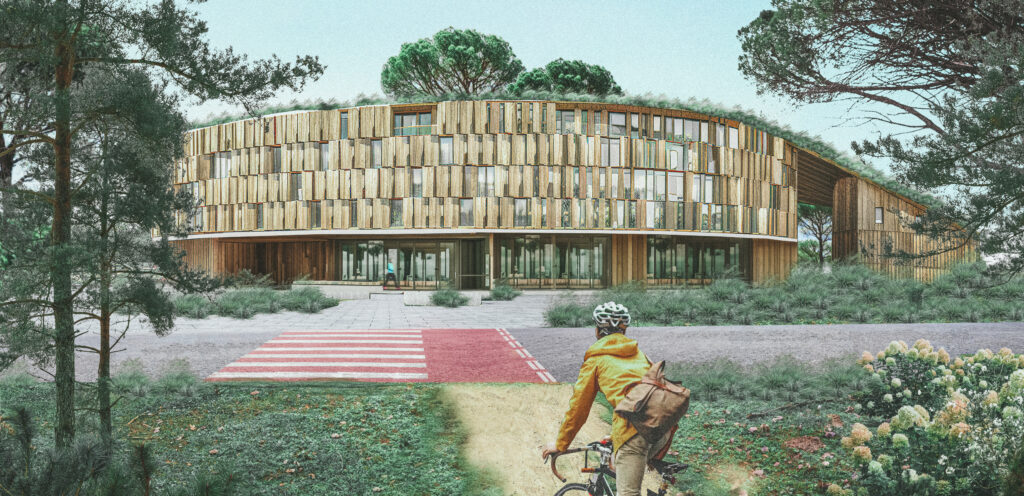/ The Porous Ecospine
Lignano
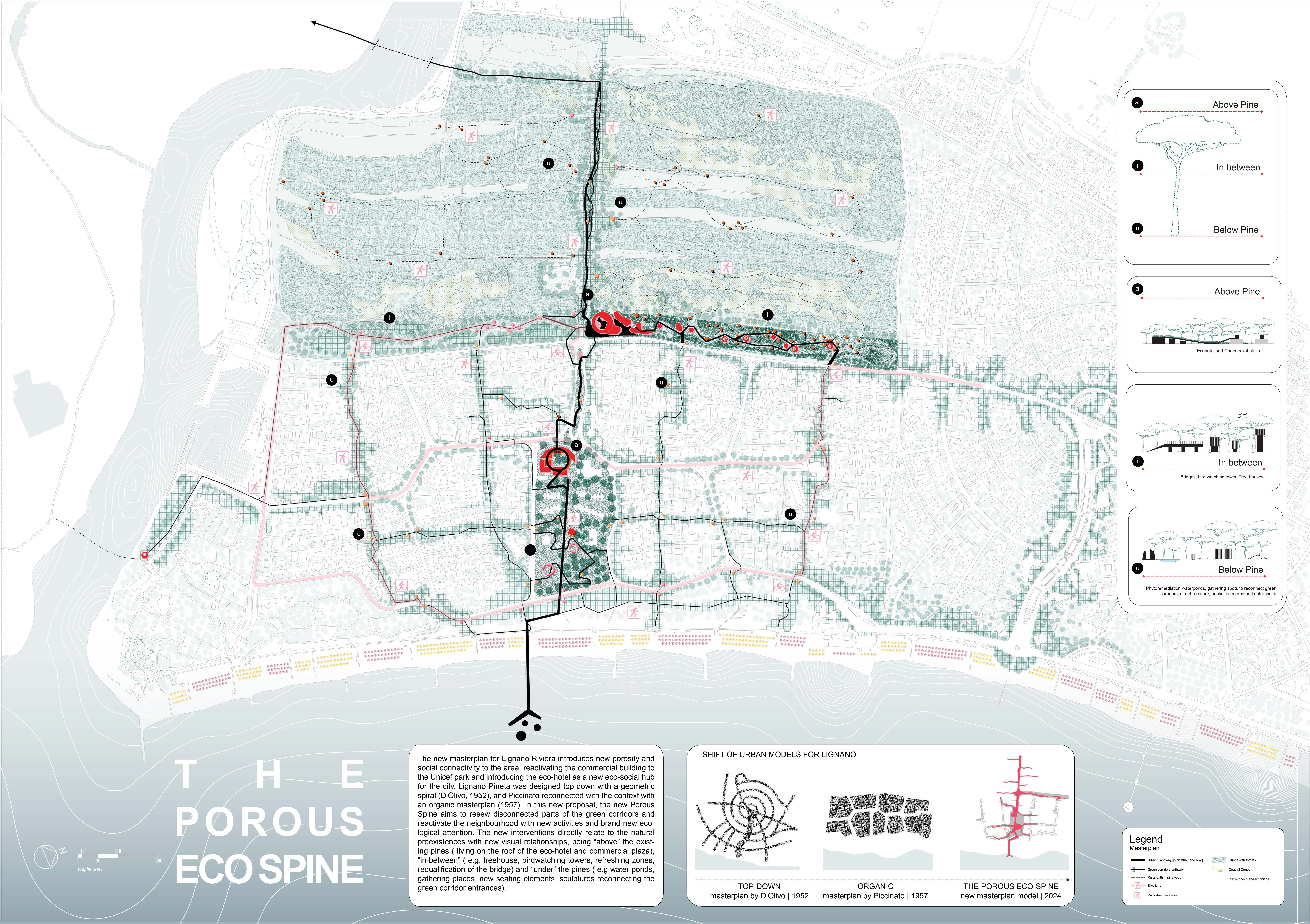
The new masterplan for Lignano Riviera introduces new porosity and social connectivity to the area, reactivating the commercial building to the Unicef park and introducing the eco-hotel as a new eco-social hub for the city. Lignano Pineta was designed top-down with a geometric spiral (D’Olivo, 1952), and Piccinato reconnected with the context with an organic masterplan (1957). In this new proposal, the new Porous Spine aims to resew disconnected parts of the green corridors and reactivate the neighbourhood with new activities and brand-new ecological attention. The new interventions directly relate to the natural preexistences with new visual relationships, being “above” the existing pines ( living on the roof of the eco-hotel and commercial plaza), “in-between” ( e.g. treehouse, birdwatching towers, refreshing zones, requalification of the bridge) and “under” the pines ( e.g water ponds, gathering places, new seating elements, sculptures reconnecting the green corridor entrances).
TEAM
Authors: Leonardo Zuccaro Marchi, Alice Covatta, Amirhossein Adelfar, Laetitia Bégin-Houde, Shubham Majumder, Ali Nazari, Virginie Gratton [Italy – Canada – India]
@leonardozuccaromarchi @alicecovatta @alinazari_i
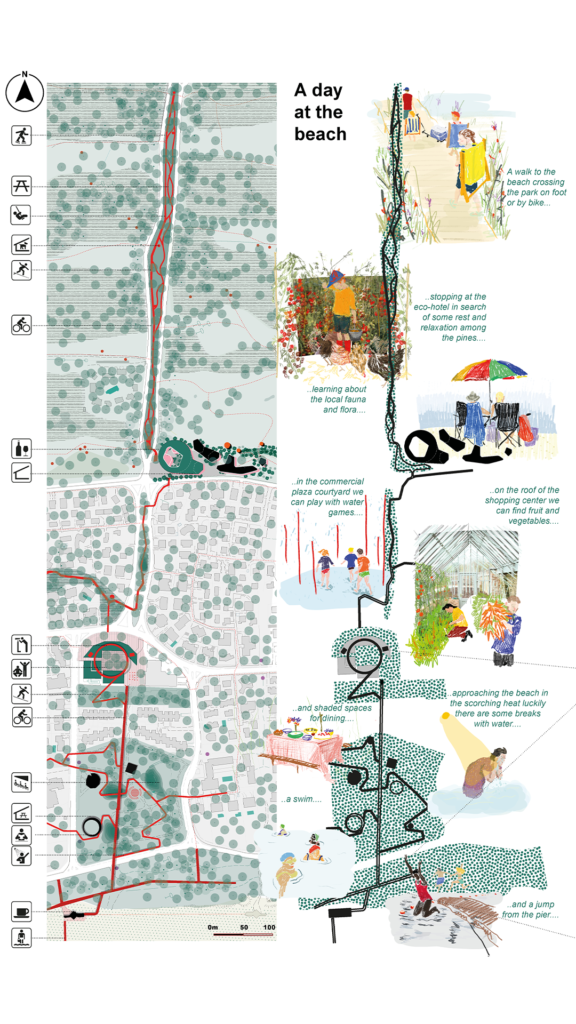
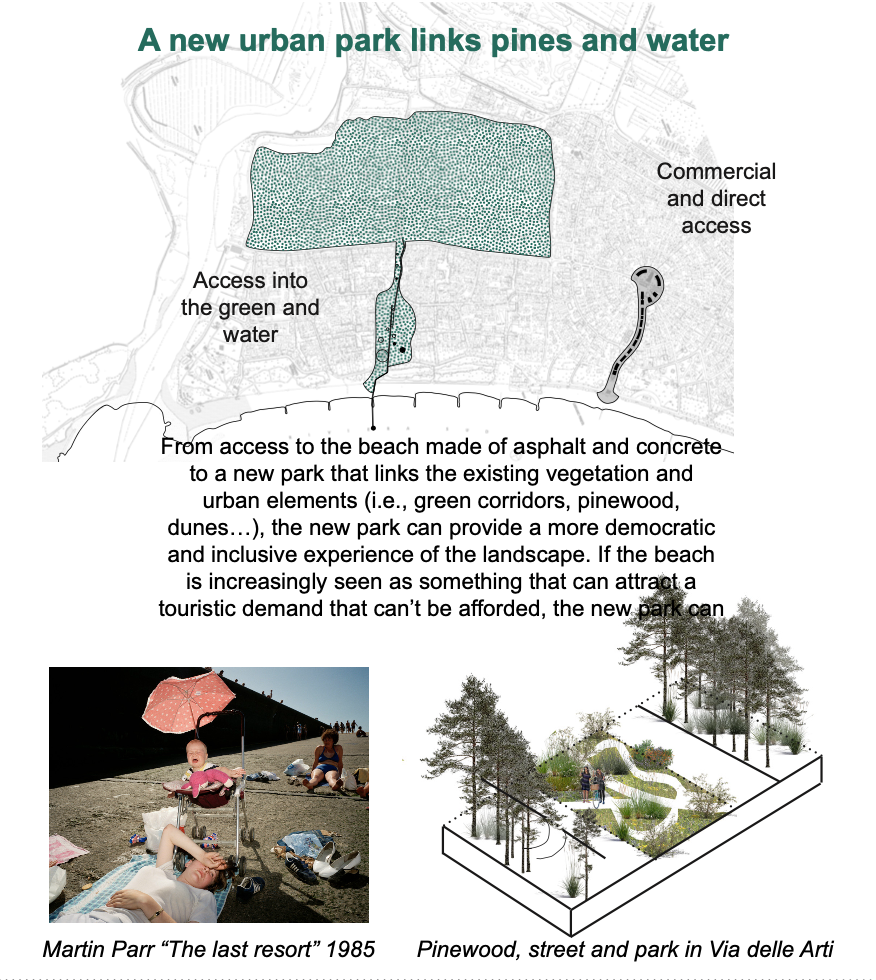
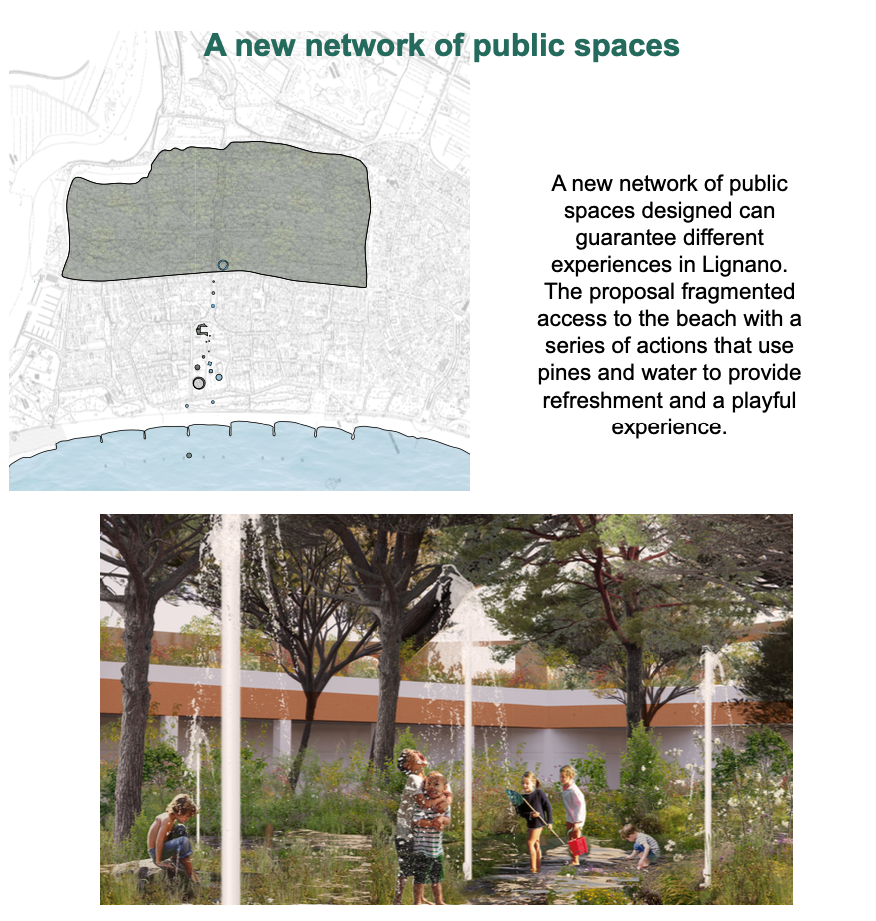

Commercial Plaza – Via delle Arti
The commercial plaza requalification becomes the pivotal point of a new urban park that connects the via delle Arti and the pinewood through the urban sector toward the elevated passerelle until Unicef Park and the beach. We conceived a suspended public space above the commercial sector, where farming, energy production, and new gathering activities can take place. The building’s courtyard is revitalized as a playground; its physical and visual connection with the roof transforms this abandoned space into a vibrant catalyst for new human activities.
Along the new park, a water system collector is conceived to provide refreshing zones, especially during heat waves, and also to support urban agriculture.
The access from the pinewood to the beach is totally carfree and provides a unique experience for all different users.
Our proposal aims to move away from the paradigm of consumeristic and direct access to the beach typical of these tourist areas toward a more responsive approach, finding the solution in its own urban and natural environment.
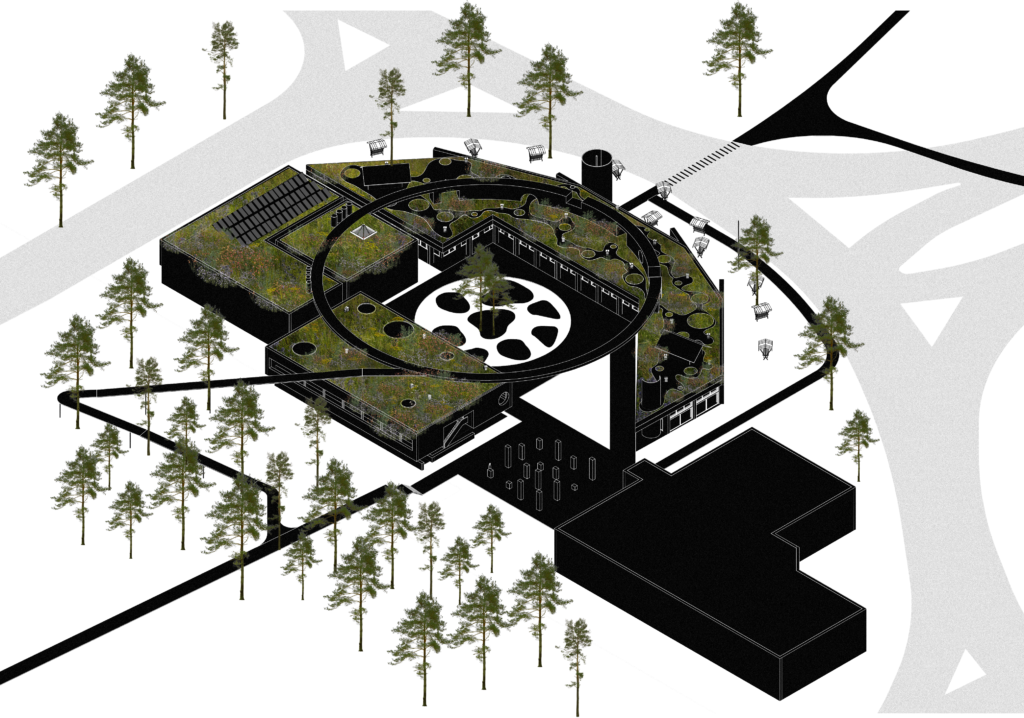
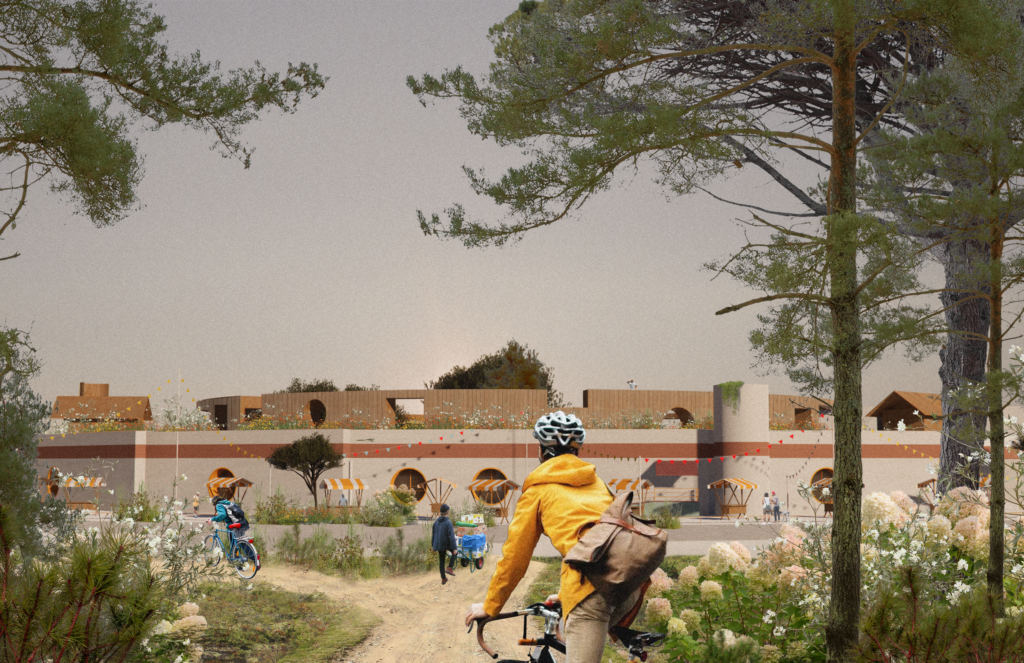
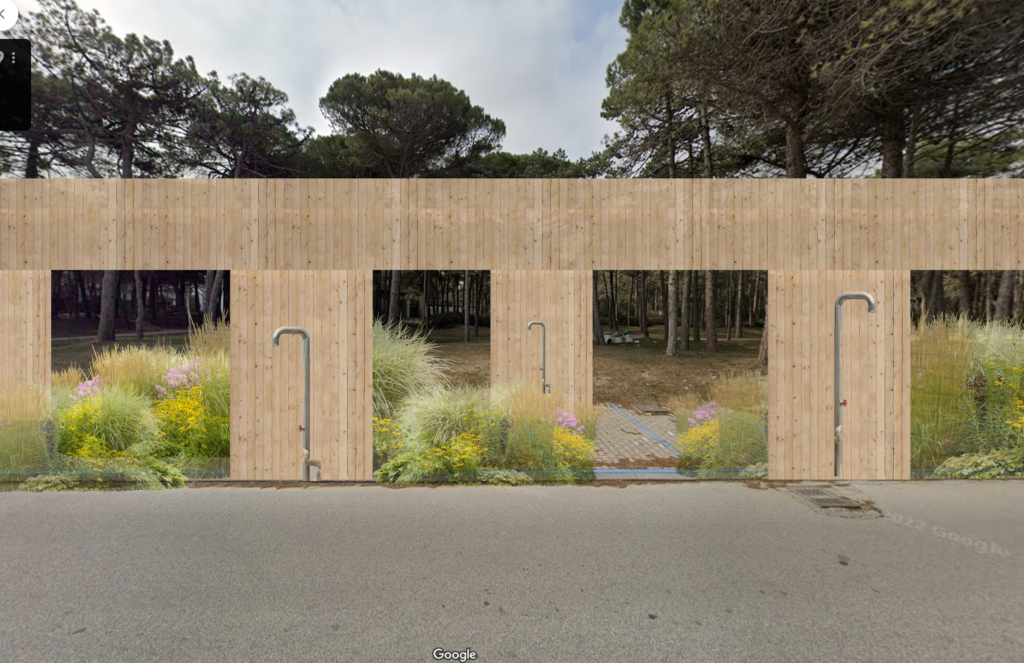
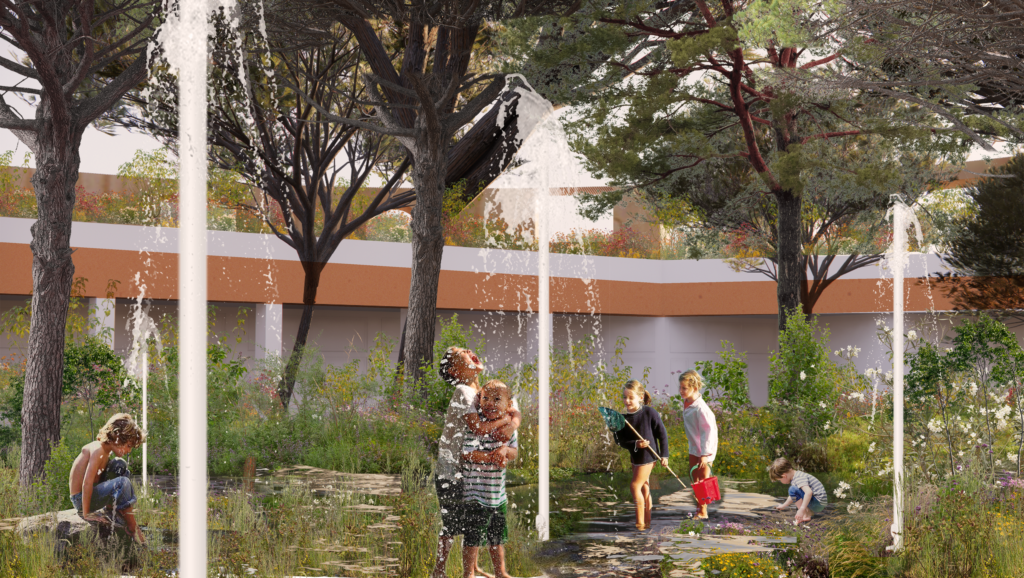
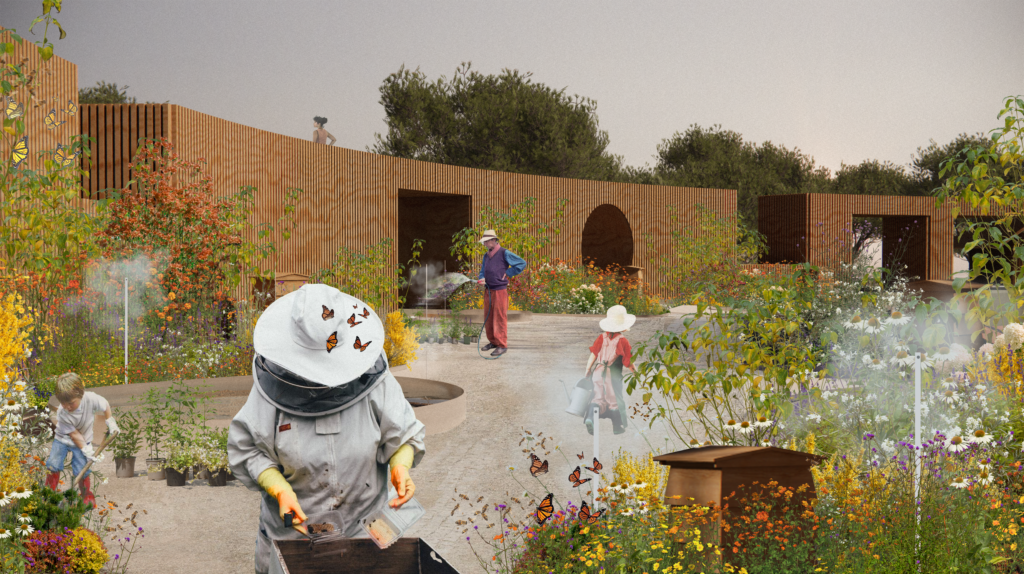
Eco-Hotel
The Eco-hotel is inserted in the pinewood in continuity with the existing topography of soft dunes and vegetation. It is composed of a cluster of main hotel buildings facing Via delle Arti on the West and scattered little houses, bungalows, and tree houses in the pinewood towards the East.
The cluster’s volumes share a green roof connected to the dunes with a slope, tracing a natural continuity between the existing habitat and the buildings. The main building is perforated with a courtyard hosting social activities and a natural water pond. All the activities proposed by the hotel (e.g. bedrooms, entrance, restrooms, sports and relaxation activities, multipurpose hall) are built with natural materials and have a direct visual connection with the peculiar habitat of the pinewood, reconnecting people with nature and exalting local habitat.
From the cluster, a path flows between the dunes, connecting to small residential structures inserted “in-between” the pinewood. The path reconnects to the existing green corridor to the south, with visual landmarks at the entrance. Towards the North, new natural paths offer new walking and bike experiences while penetrating the local habitat and reconnecting people to the pinewood, also thanks to small gathering structures.
