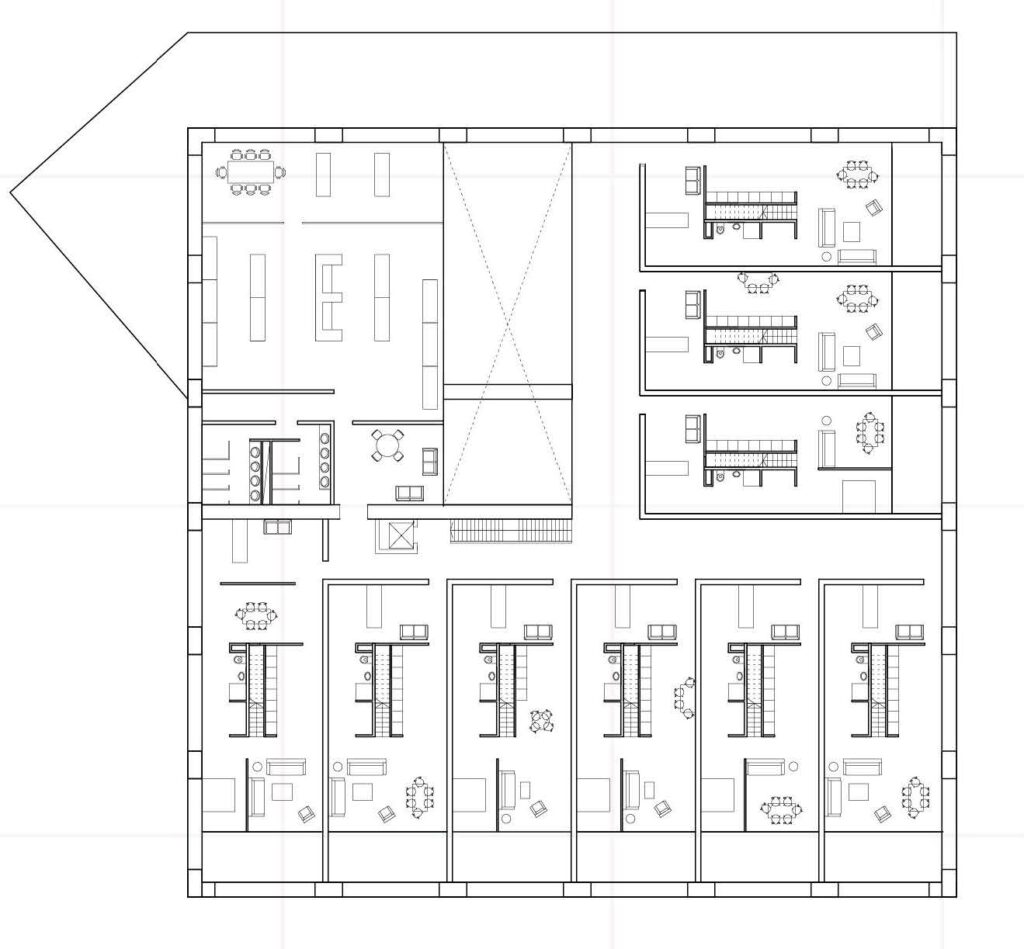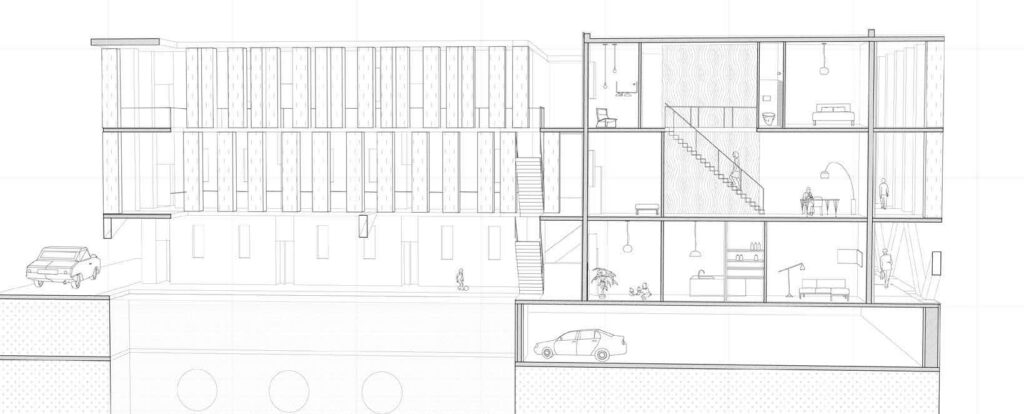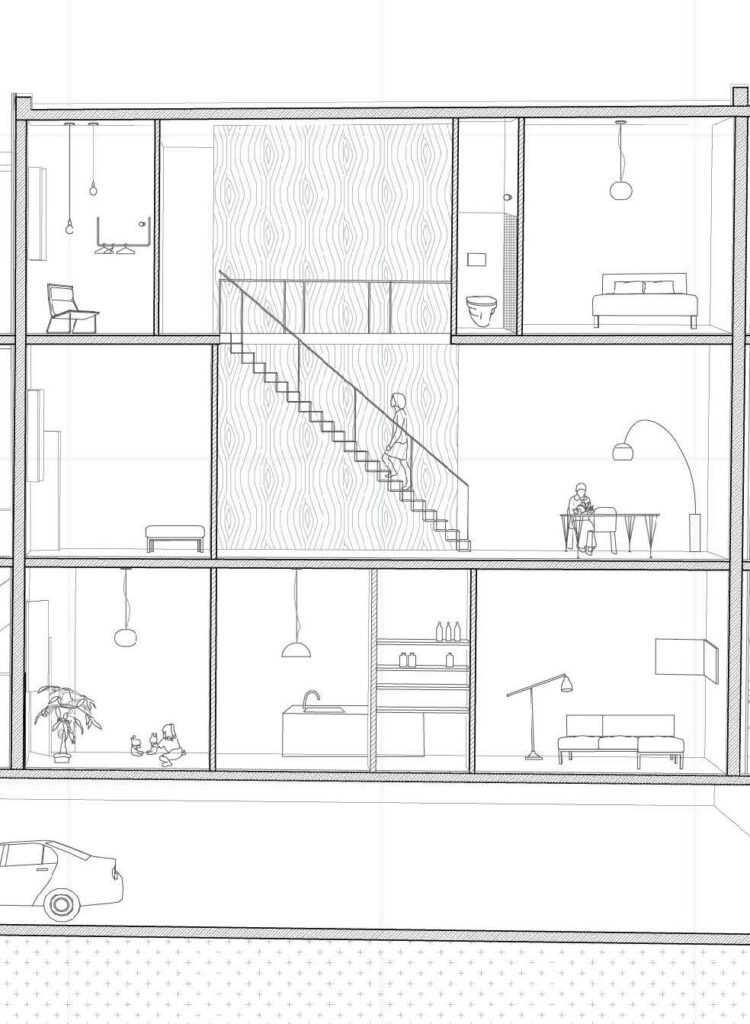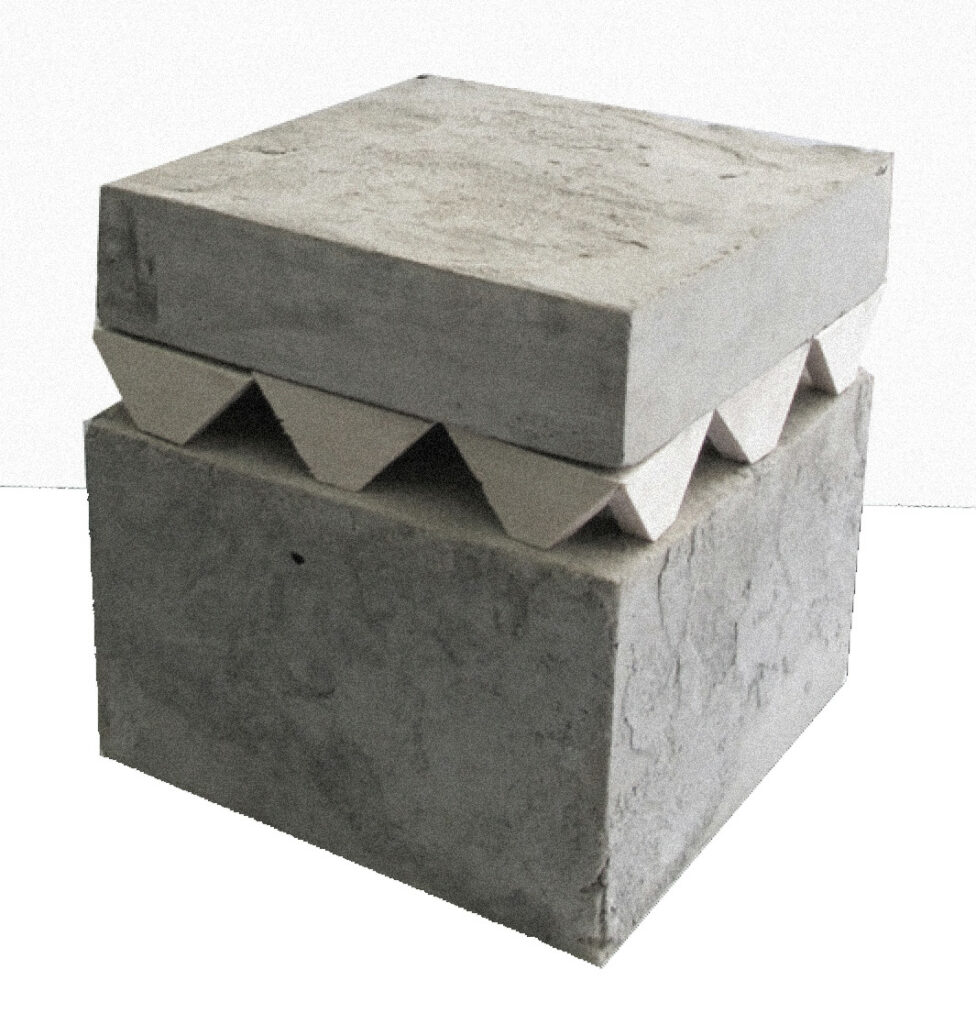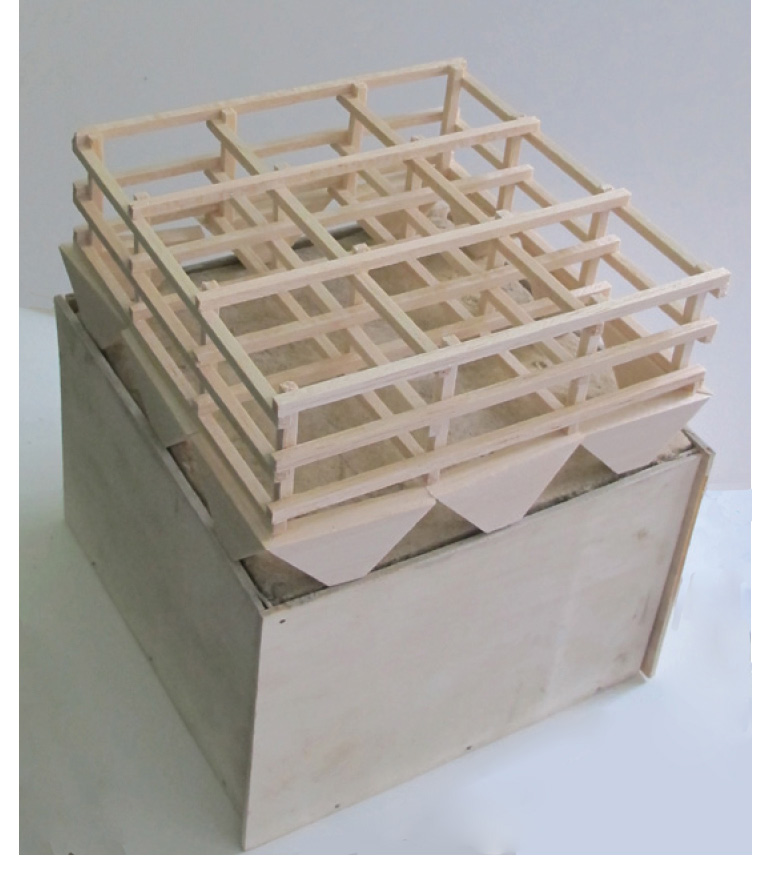/ Square House
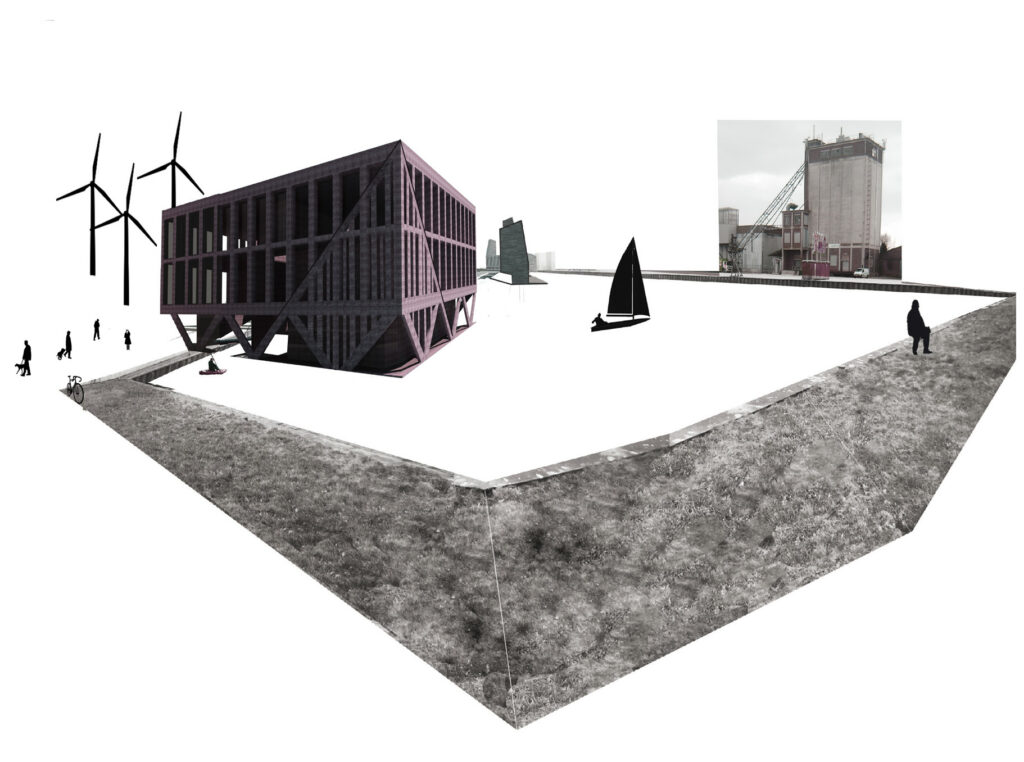
The SQUARE HOUSE, is a Residential Block which is conceived as a massive minimalist block supported on the water. The structure becomes the main element of variation in the facades and the basement floor, transmitting the vertical weight forces of the introverted block with different diagonal vectors onto the basement in the water. This synergy between forces modulates the relationship between inside and outside, keeping the flexibility of the interior and the direct relationship with the public space and the water as main elements of the architectural composition.
At the basement floor, a small water basin is designed opening the public space inside the block, allowing direct entrance for inhabitants’ boats. This latter is hollowed out with a cross-form patio, which allows the natural light to come into the connection space, allowing the reflection of the light on the water too. The result is a transformation of the connection space between the private and public space into an interesting yet peaceful open public hall.
As far as the arrangement of the houses is concerned, at ground level each house shall have direct connection to the water while on the upper level duplex types are designed in order to keep more open views over the canal and greater flexibility of the interior division of the space.
Finally at each level some flexible working space is designed in the connections with each apartment, in order to implement the living-working synergy which I already stressed in the master plan design, while on the northern side businesses serve as direct contact with the street level.
TEAM:
Project Leader: Leonardo Zuccaro Marchi
Co-Authors: Ivica Coic, Alina Lippiello, Margherita Prati
