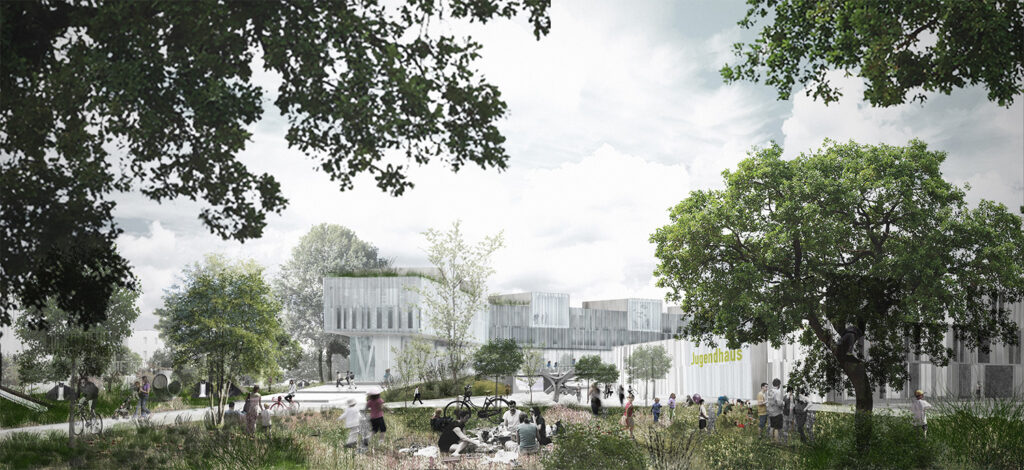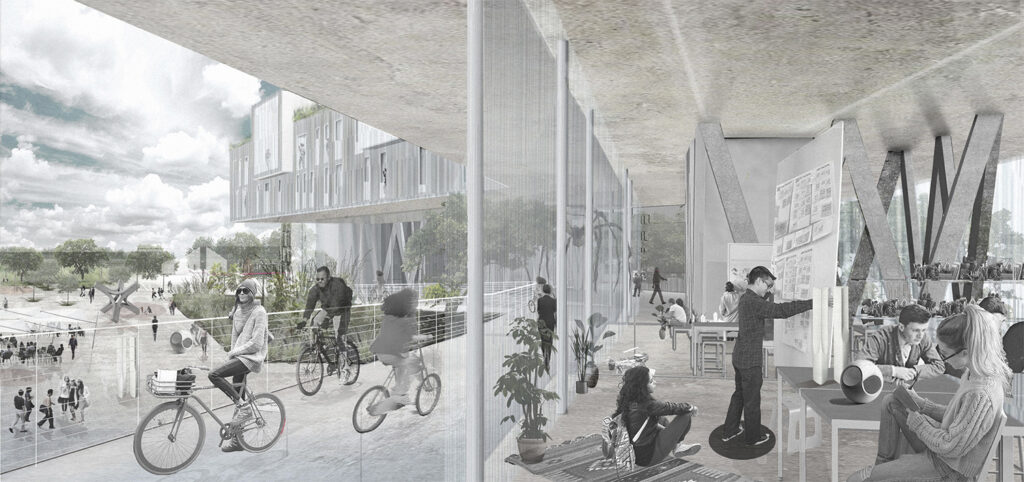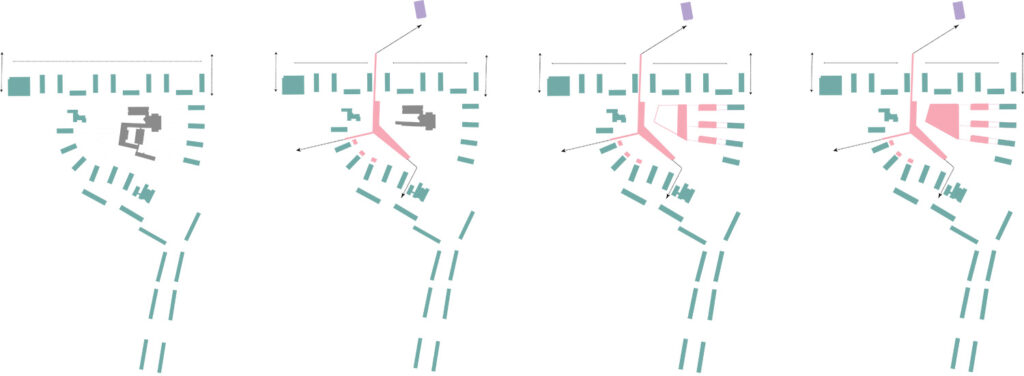/ The Productive Heart of New Ulm
Winner, EUROPAN 14, in Neu Um, Germany

The project proposes new connections, porosities, juxtapositions and overlapping functions transforming Vorfeld into a new attractive Heart of Neu Ulm, a central pole within the existing urban constellation. New connections are social, spatial, urban, cultural and environmental. We interpreted the Productive City as a shift from closed to connected, from central building to central open space, from Mono-functional to Mixed Architecture. In particular the new relations between learning, production and housing are the main feature of the project for the new identity of the Heart of Neu Ulm, as re-interpreted legacy of the “Ulm School of Design” (HfG, 1953–1968). Finally the project should be developed in flexible phases and always entail the participatory influence of the inhabitants.

Living/Circular Landscape/Production
Even if higher housing density is present, the project avoids consuming the territory, favouring th equality of public space.
The park is enclosed and protected and is spread across different levels and points of view from the slope of the hill on the south to the slope of the terraces on the central building at the north. The park is well connected to both the civic space and architectural buildings through transitional elements, such as the terraces of the central building. Moreover, the new apartments connected to the existing ones enhance a more integrating synergy between living, energy consumption and landscape. They frame new areas for urban gardens on the west, which provide: food for the neighbourhood, improved energy efficiency of the existing buildings due to continuous greenhouses on the south façade and on the roofs in the north of the area. There are different types of new houses for social diversity, well connected with productive activities. At the south east new car and bike parking areas are integrated in the landscape, transforming the crossing of RiedstraBe and Bradleystraße into a welcoming area. Other new car parks are under and next to the central buildings while the pedestrian/cycle bridge which runs above the parking spaces at the north, hosts urban gardens as well.
Phases
The project should be developed in flexible phases and always imply the participatory influence of the inhabitants. The proposal should start with the demolition of the existing central buildings (c-d-e-f parts), relocation of functions to a-b parts and the construction of the linear building with new pedestrian-cyclepaths and other apartments. Secondly, the total demolition of the existing building then allows the immediate construction of the platform or of a more open urban roof for markets. The final project is flexible and can be transformed in several parallel proposals, since it mainly relies on a strong design of the centrality of public space, of a central void for social gathering.
