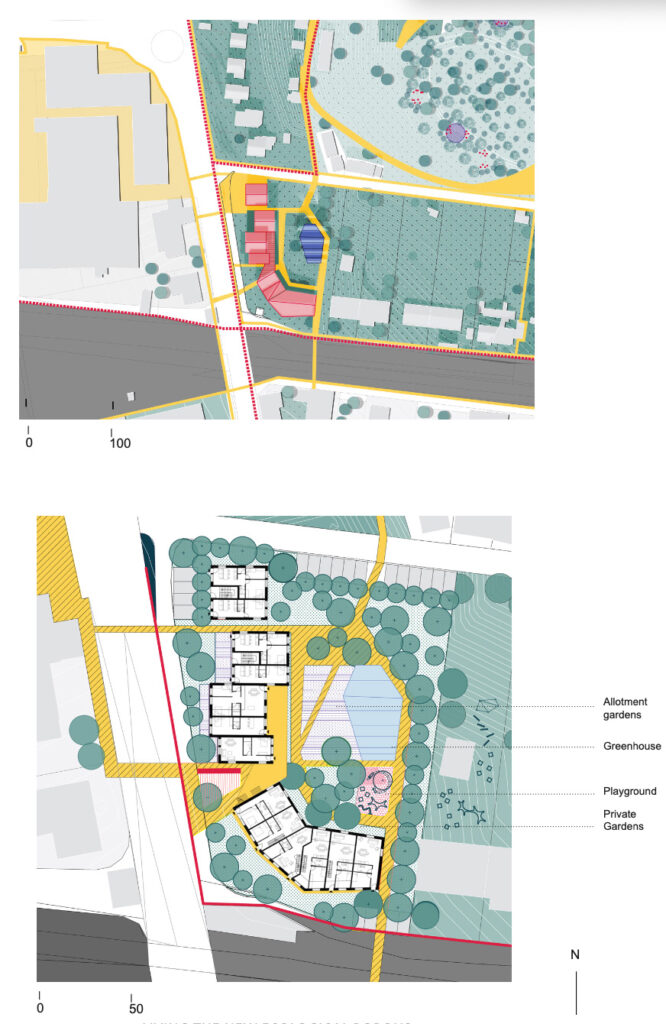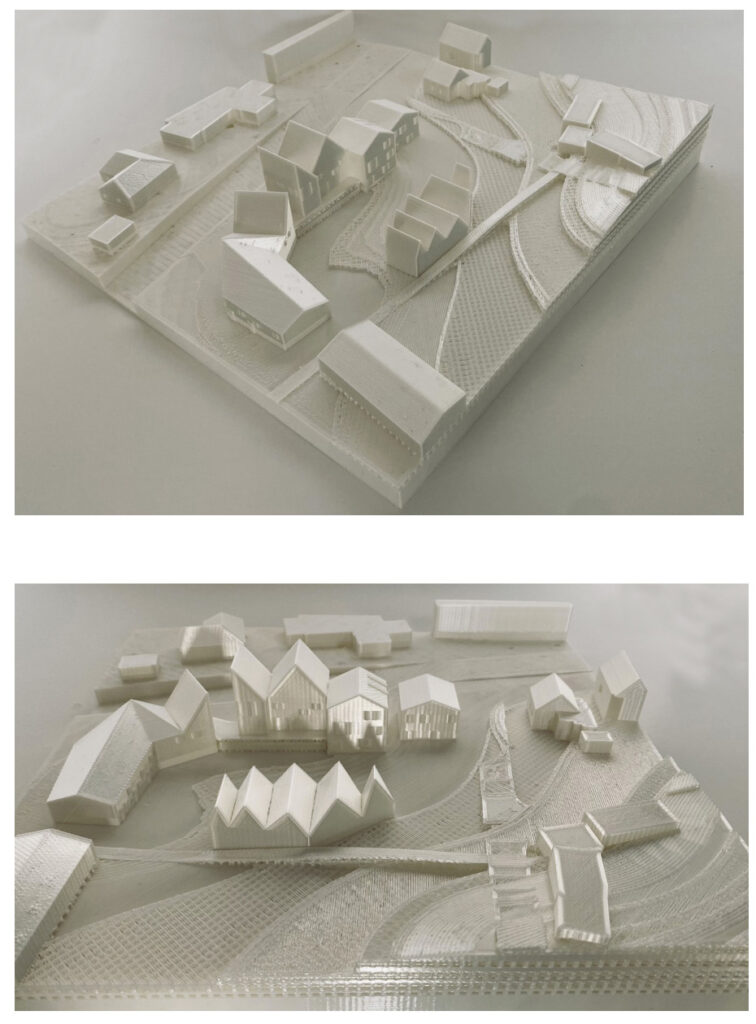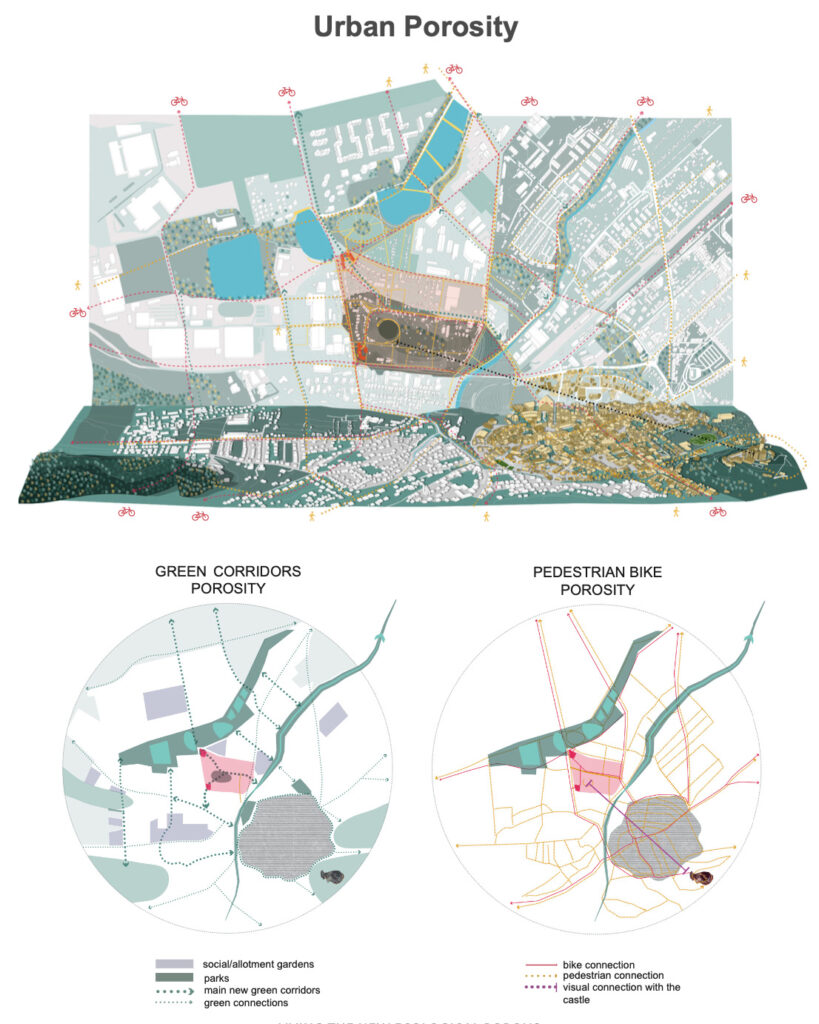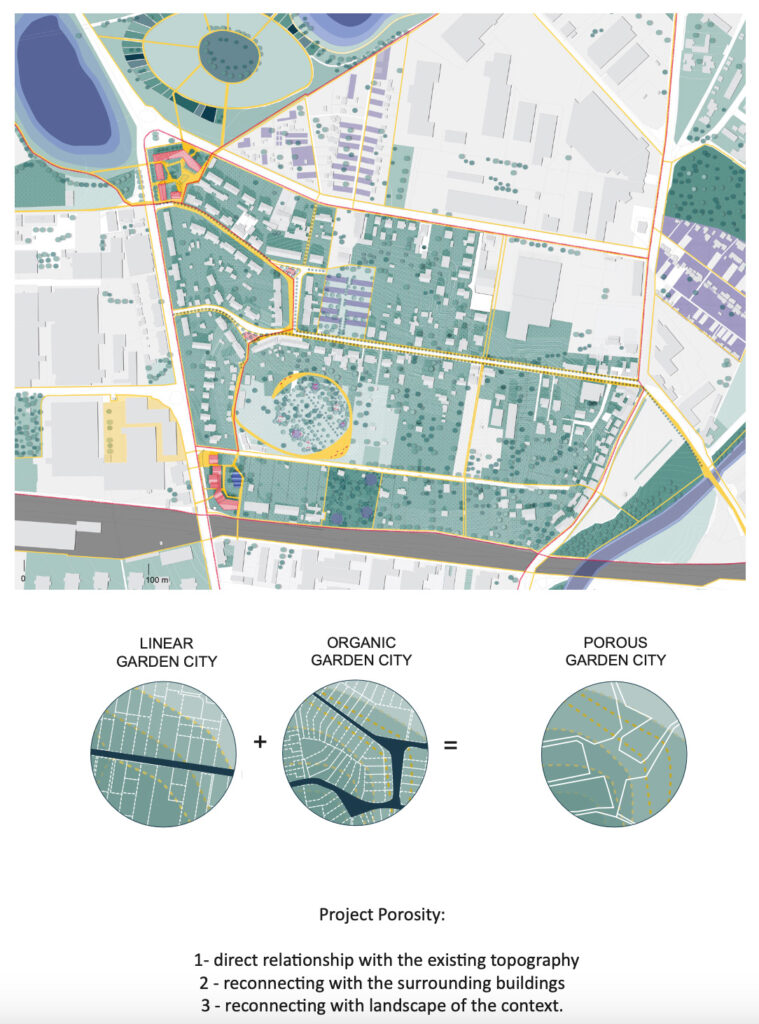/ La Porosa
Living the New Ecological Porous Garden City of Wernigerode
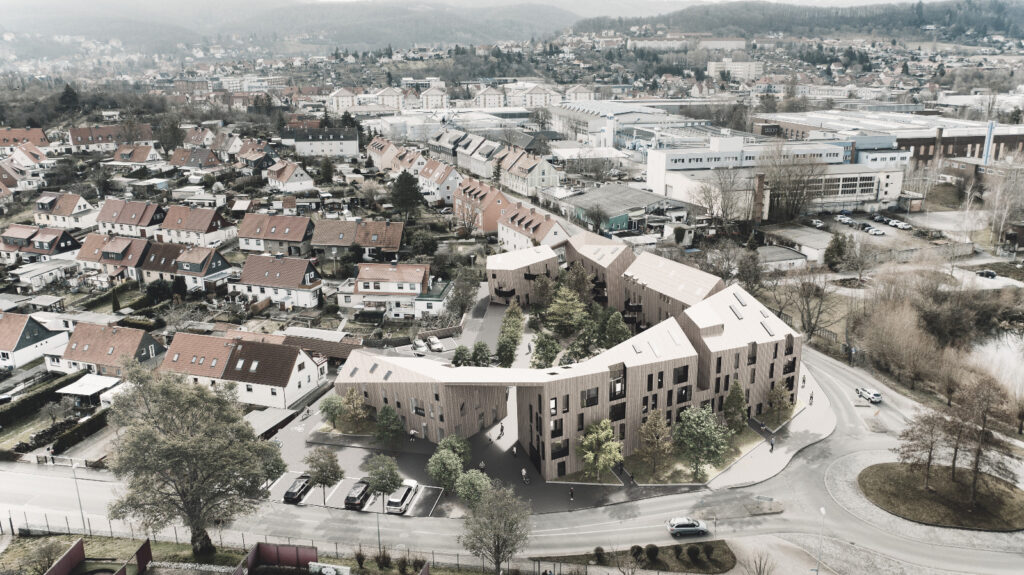
The project enhances a new “ecological porous city”, which strengthens socio-spatial and ecological connectivity across different scales: the territory and the city, the neigh- bourhood (study area), and the housing-mixed used buildings (project sites).
The project fosters the future ecological development of the city of Wernigerode, propelling new green corridors and fostering the rise of pedestrian and cycling porosity for the town. In a new synergy of mixed living uses and public spaces, they add new creative and cultural qualities against invisibility, exclusion, marginalization, and inaccessibility. New metabolic and inclusive vitalities will rise in the area. The two housing/mixed used projects and their neighbourhood will become the prelude and catalyst of this new urban process and relationship between natural ecologies and social encounters.
TEAM:
Project Leader: Leonardo Zuccaro Marchi
Leader Co-Authors: Alice Covatta, Alina Lippiello, Piero Medici
La Porosa | CoPE
With: H+L Hartung & Ludwig Architektur
Collaborators:
Ereza Bokshi, Erica Boncaldo, Lorenzo Bucciarelli, Tarek Diebäcker, Andrea Fumero, Aziz Verna GergesHana, Sedat Gölada, Qian Hao, Alessia Pardi, Cagla Turkoglu, Ettore Varoni, Li Xinwei.
Renders: Be Maarch
Concorso: Europan 16, Wernigerode, Germania, 2021
LIVING THE NEW ECOLOGICAL POROUS GARDEN CITY
The project enhances a new “ecological porous city”, which strengthens socio-spatial and ecological connectivity across different scales: the territory and the city, the neighbourhood (study area), and the housing-mixed used buildings (project sites).
The project fosters the future ecological development of the city of Wernigerode, propelling new green corridors and fostering the rise of pedestrian and cycling porosity for the town. In a new synergy of mixed living uses and public spaces, they add new creative and cultural qualities against invisibility, exclusion, marginalization, and inaccessibility. New metabolic and inclusive vitalities will rise in the area. The two housing/mixed used projects and their neighbourhood will become the prelude and catalyst of this new urban process and relationship between natural ecologies and social encounters.
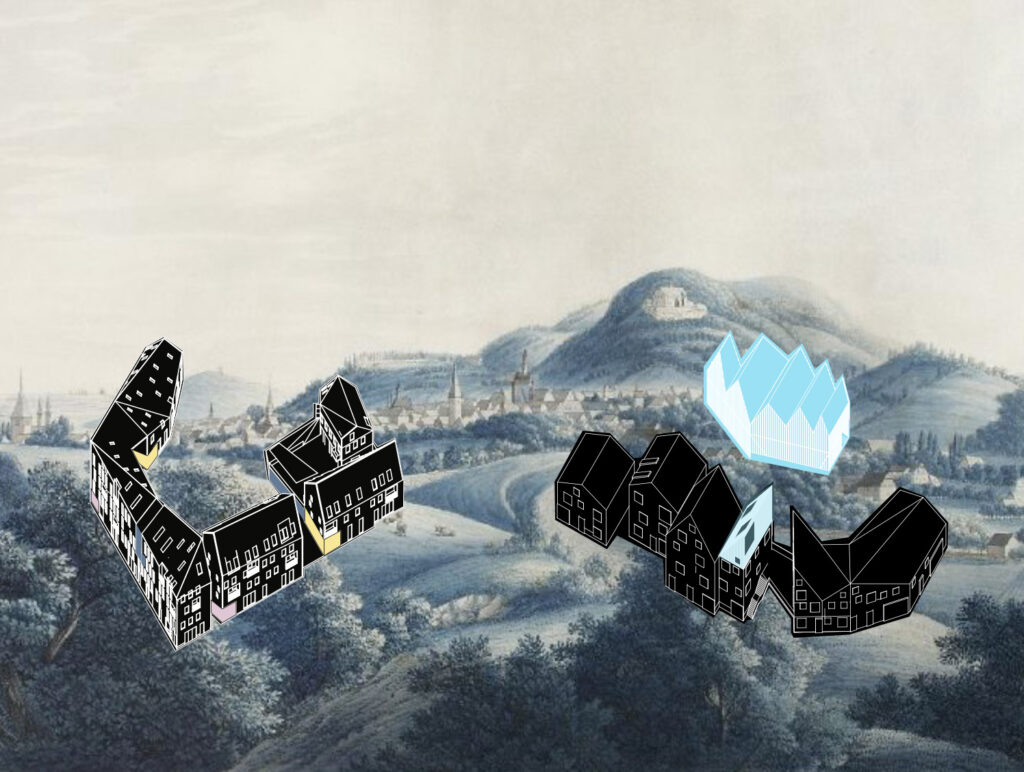
_POROSITY 1: CITY SCALE
At the city scale, a brand new network of ecological corridors will connect fragments of nature in the city. These corridors infiltrate through contemporary urban fragmentation, formed by specialized enclaves. A brand new integration of nature, biodiversity and social connectivity will increase the urban metabolic vitalities. The project area will be barycentric, at the heart of this new ecological synergy. In particular, the Bürgerpark and the Holtemme river will be highly tied, generating a new urban green-blue infrastructure for Wernigerode. Pedestrian and bike connectivity will be extended from the Bürgerpark to the historical city centre, generating a more habitable, connected and sustainable territory.
_POROSITY 2: NEIGHBOURHOOD SCALE
The project aims to define new common spaces and a permeable structure for the study area.
The neighbourhood lies in between the Bürgerpark and the Holtemme river, will become an ecological bridge between the two parks, thanks to new pedestrian and bike paths which will connect the site to the context.
In particular, the top of the hill will become a circular park, as a new extension of the Bürgerpark inside the neighbourhood. The new park will host a unique urban forest with playgrounds and a lookout point connecting the site visually with the city centre and the landmark of the Wernigerode Castle. New allotment gardens will be connected to those already present to the north, while new pedestrians paths and bridges will guarantee easier access to the hill and beyond existing barriers, such as the railways to the south. This neighbourhood porosity will enhance social conviviality, inclusiveness through common spaces and deeper accessibility to public infrastructures, natural presences and housing. Regarding mobility, we propose to transform the internal street Am Galgenberg as a slow traffic limit road (e.g. 30 km/h) with pedestrian connections towards the river. At the same time, the Friedrich-Naumann-Straße can become pedestrian with car access only for residents and visitors to stress human scale presence and the pedestrian connection between the Circular park and the Bürgerpark. This scenario is a short term vision for the site area. In the long term, we envisage extending a system of common spaces – parks, playgrounds, social gardens,.. – towards the east, interspersing the compact presence of private gardens within the area and tracing a clear ecological network from north-west to south-east, from the Bürgerpark and the river. In parallel, the houses facing Friedrich-Naumann-Straße can be densified, with a new social and functional mixitè – between housing, work, education and public services – and a wider variety of housing typology.
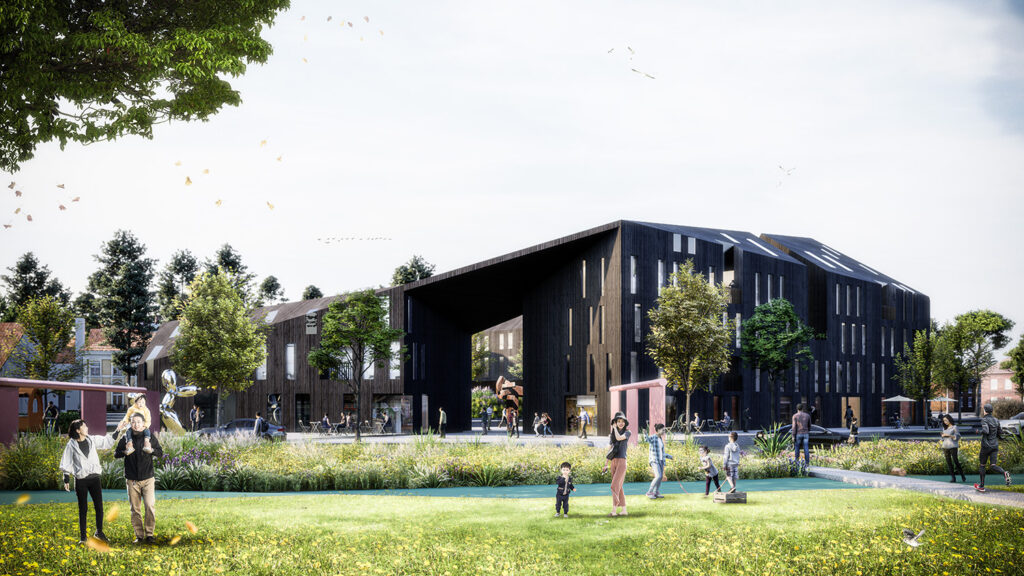
The Porous Garden City (r-)evolution
This vision foresees the transformation of the area into a new interpretation of the garden city. Rather than a radial system of a central park and external greenbelt, we foster the integration and connection of clusters of common grounds – such as green parks- which restructure the mono-functionality of the city into a porous ecosystem of green connections, social accessibility, democracy and inclusion.
Garden city Galgenberg – organic vs linear
We recognize two different urban design approaches regarding the neighbourhood. The north-west corner (1890–1930) follows the city’s ‘organic’ idea, where the streets, plots and housing are shaped following the existing topographic outlines. Towards the east, the plots and the houses follow a functionalist ‘linear city’ development, perpendicular to Am Galgenberg Straße, without a direct link with the hill’s topography.
Our urban design proposal is closer to the organic one. Indeed, both buildings are shaped with (a) a direct relationship with the existing topography while reconnecting both with the (b) surrounding buildings and with the (c) landscape of the context.
_POROSITY 3: ARCHITECTURAL SCALE
PROJECT NORTH
_N. Apartments: 32
_ capillarity with the Bürgerpark
_ continuity with the surrounding buildings
_ mixitè of living-working-commercial
_ mixitè of productive/leisure landscape
_ circular system of water management, energy and food production
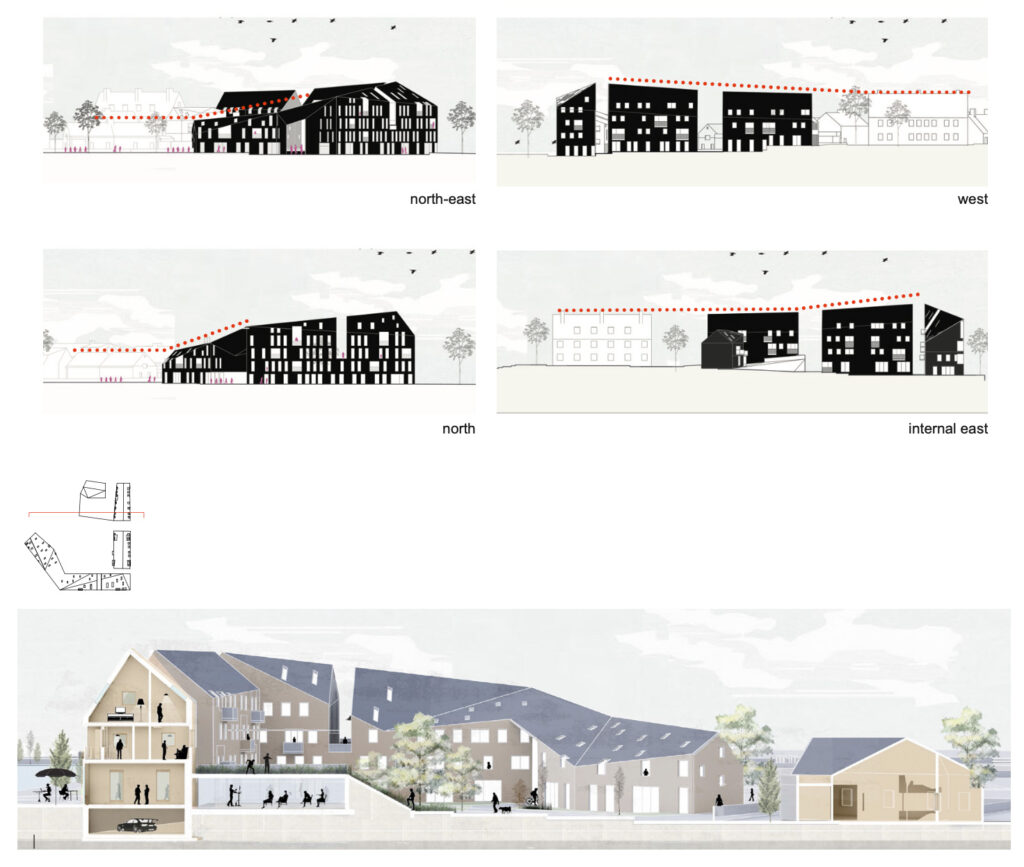
The housing project is a gate for the city, directly connecting the Bürgerpark with the neighbourhood.
The buildings are shaped reconnecting the higher linear blocks on the West to the lower detached houses of the north. They are harmonically inserted to complete the ‘organic’ neighbourhood. The gates and cuts allow the public space porosity and capillarity, reconnecting with the pedestrian and bike paths of the Bürgerpark. In particular, to the north, a gate – a covered plaza – becomes a gathering place and entry point for the city.
The building is designed with wood and concrete, using sustainable, recyclable and natural materials. It adopts technological apparati for the water management/recycling system and sustainable energy production.
The number of residential units are 32The housing typologies host different size apartments facilitating a mixitè of social composition and intergenerational living: from families to singles, from young students to the elders. The size follows the module of 5.2x9m, and they arranged as 1, 1.5, 2 modules or as duplex and triplex.
Some typologies are mixed-used to face contemporary, flexible work-living conditions, with start-ups and working spaces on the ground floor and living spaces on the two floors above. On the ground floor, some commercial activities are open towards the public space. In the courtyard, a slope of the ground – opposite to the topography – creates a common space for meetings and events in section. In the northern building, the primary cut of the façade becomes a shared terrace for events and meetings for the residents. The internal courtyard hosts private gardens in front of the apartments, a public core with a garden and public facilities (e.g. playground, bike-sharing, …), and a shared allotment garden on the ground slope.
The parking garage is underground following the footprint of the building, directly connected with the apartments above.
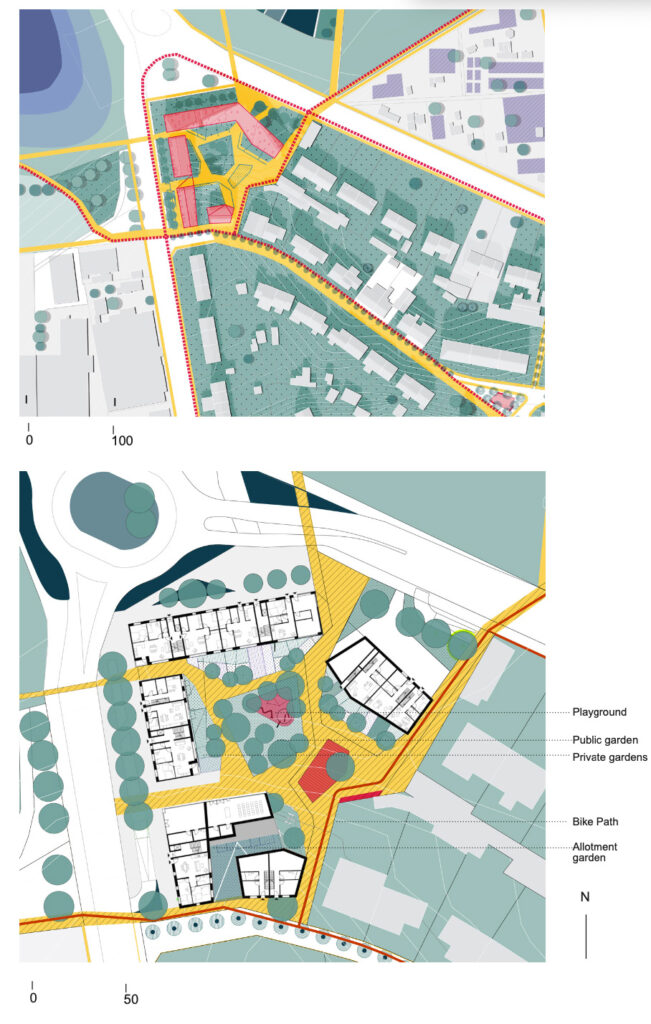
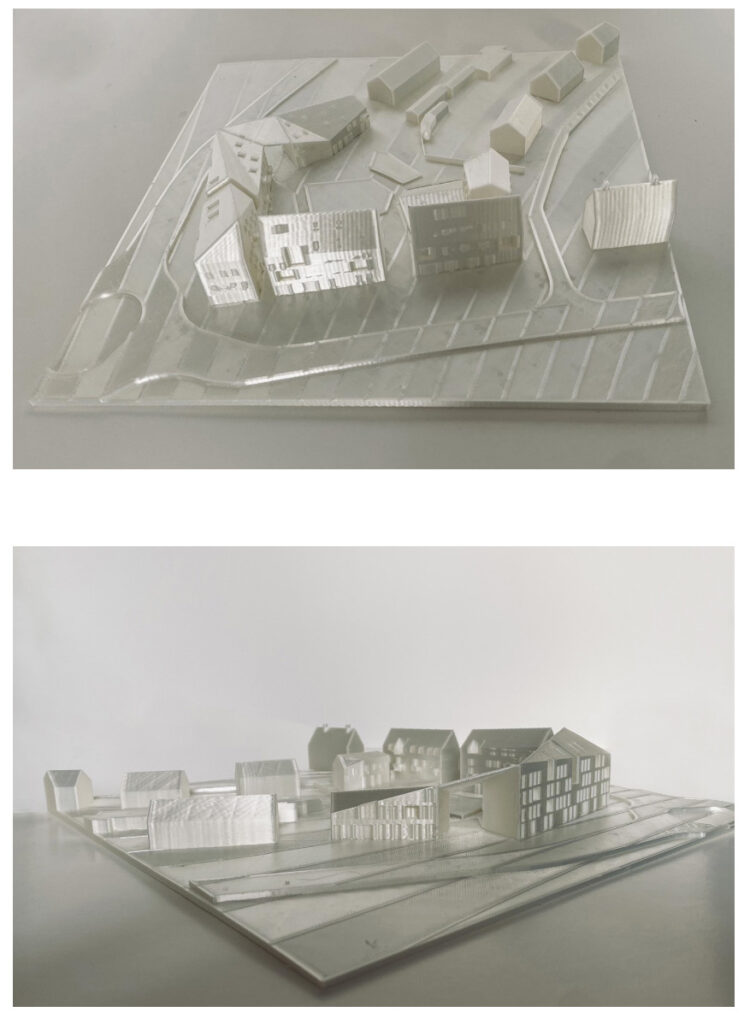
PROJECT SOUTH
_ N. Apartments: 25
_ Natural/cultural capillarity with the internal Circular park, with the Museum für Luftfahrt und Technik (West) and city (South)
_ bridge the railway and the underpass
_ mixitè of living- food production
_ mixitè of productive/leisure landscape
_ circular system of recycling water management, energy and food production
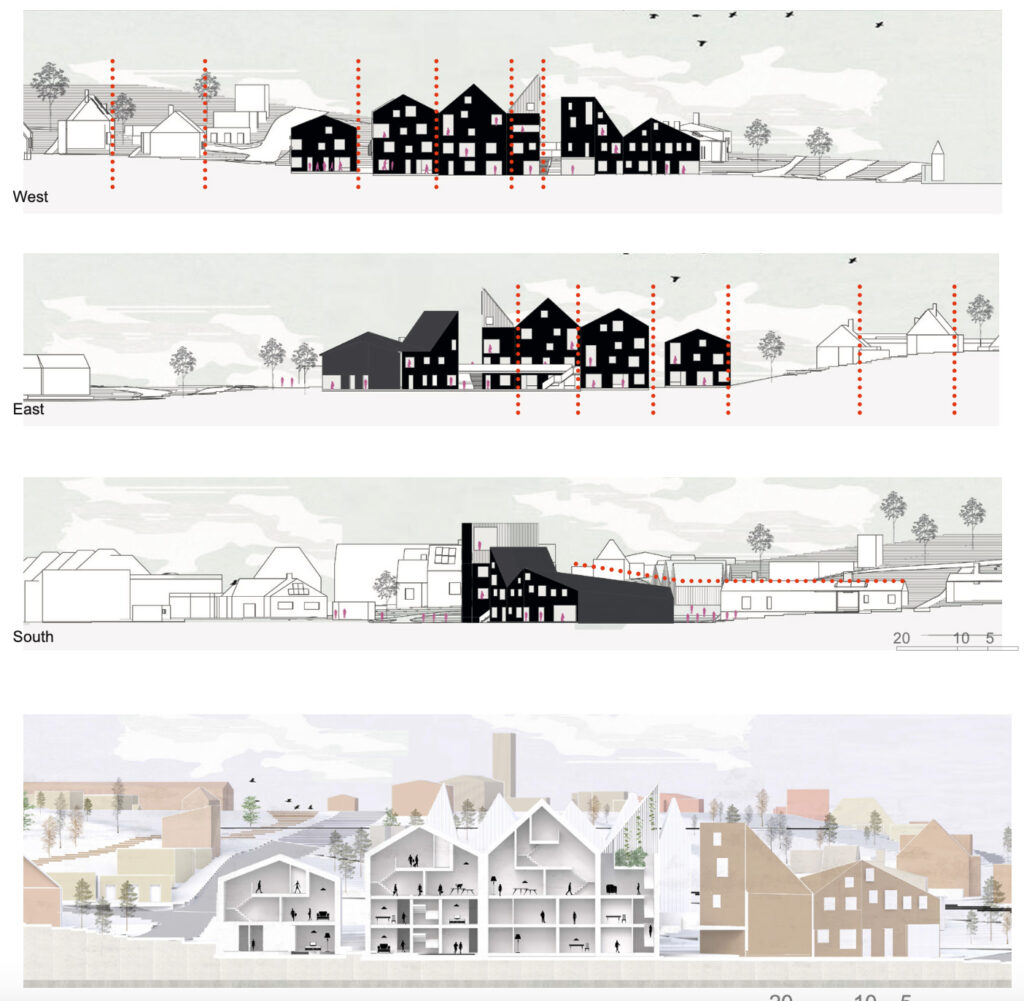
The southern project is designed in continuity with the modularity of the single-detached houses on the north-west side and the linear typology of the buildings facing south-east. The result is a hybrid of row houses with pitched and linear roofs, which follows the shape of the site and the topography organically. In this project, the porosity of connections regards the direct link with the new circular park on the northeast and with the Museum für Luftfahrt und Technik on the West, tracing a direct natural/cultural link. Moreover, new paths bridge the sloping street on the Westside and the railway on the South, which are currently barriers and obstacles for a direct connection with the urban context. Within the courtyard, a greenhouse of glass and photovoltaic panels allows fruit and vegetable food production all the year, becoming an ‘agricultural Glaspavillon’ for the houses and the entire neighbourhood. Also, the roof of one of the row houses hosts a greenhouse, enhancing a circular economy and mixitè of living/productivity. Water management system, recycling, and sustainable energy production characterize the project as well. There are other allotment gardens within the courtyard, and a playground directly connects with the existing kindergarten on the east side. Each house has a small private garden on the ground floor; the shared terrace on the first floor is a shared space of social gathering with small gardens as well.
The number of residential units are 25
A mix of typology allows a mixitè of social and intergenerational like in the northern building.
The size follows the module of 5.2x11m, and they arranged at 1 floor or as duplex and triplex.
